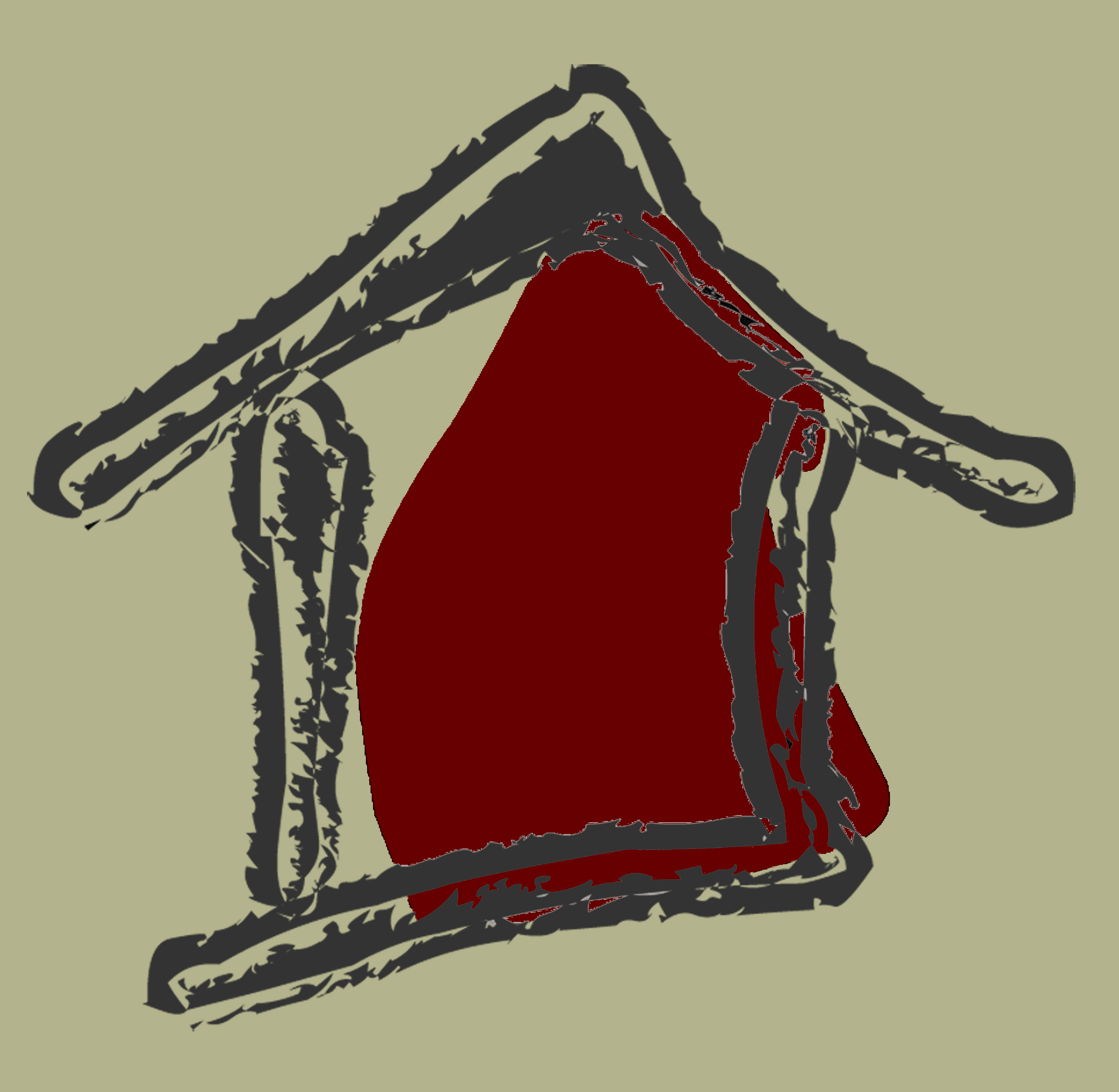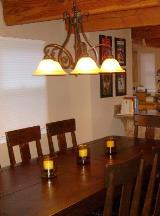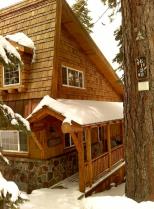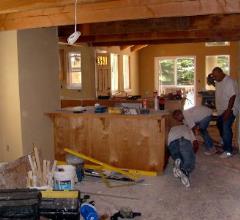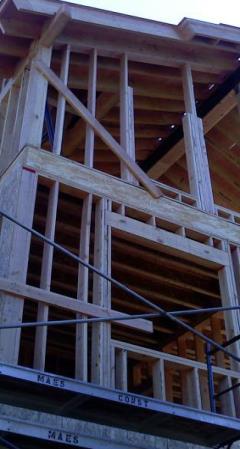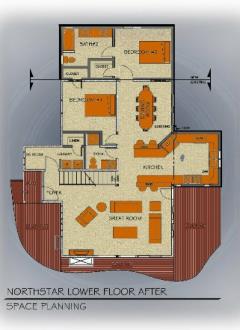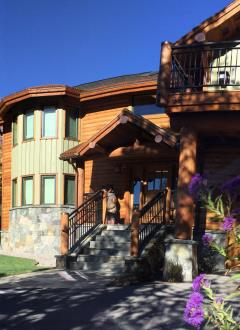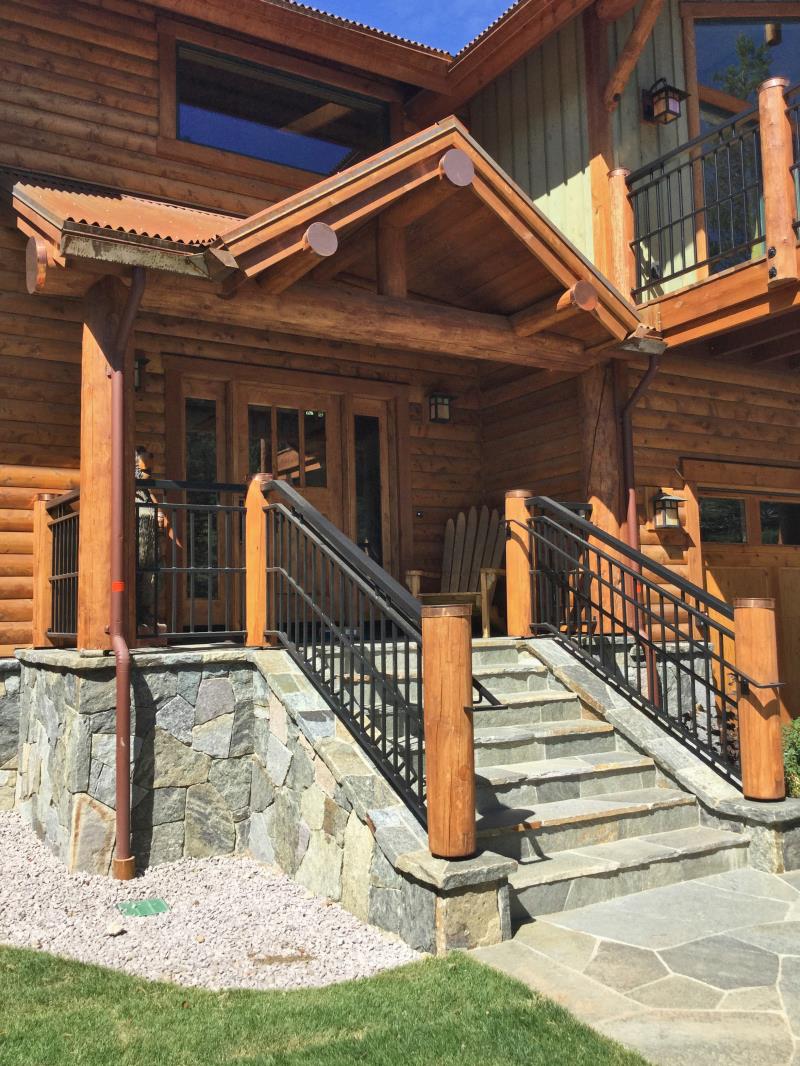The dilemma; the children have grown and the grand children are coming and coming. This family purchased their Northstar cabin 25 years prior and were running out of space as their family grew. The goal was to add more living space, a much needed larger kitchen, a dining room for 10, a small master suite, a small den for the grand children and reconfiguring the existing space to yield 2 more bedrooms out of one bunk room. All were accomplished by creative space planning and a slightly enlarged building footprint.
Northstar-at-Tahoe Ski Chalet Renovation
McKinney Face Lift
This uniquely designed (1960) split parcel lake front cabin was in total disrepair. New dormers, siding and entrance were added to freshen the facade and bring it up to date.
In addition, an extensive comprehensive BMP design was implemented to mitigate future runoff and erosion issues.
Pino Grande Addition Remodel
The owners of this Lake Tahoe Residence (constructed in 1974) needed a garage and more space, unfortunately, the parcel had a limited amount of coverage available. The solution was to raise the structure and add another floor below.
"Kitchens are really the new living rooms of today's homes,"
Today's kitchens are more than just a space to prepare and consume food. Today's Kitchens have become the heart, soul and headquarters of most homes. These modern rooms are now also places to do homework, entertain, pay bills, watch TV and surf the Internet. Because of these added uses, the size of today's kitchens have almost doubled in size compared to those of the mid-twentieth century. As designers it is our goal to meet the challenges our clients present to us by designing kitchens that meet the demands of the 21st century lifestyle.
Kitchens; New & Remodels
Before and After's
.
Remodels, Additions
This Squaw Valley home, originally constructed in 2001, required extensive refurbishing due to construction/design methodology inappropriate for its snow country environment.
Our solution; Revise the roof line by extending all eaves, new architectural and structural bracing, drainage design, new covered entry design, new decks, new windows, new stone work, and new exterior surfaces through out.
Squaw Valley Remodel
Before
After

